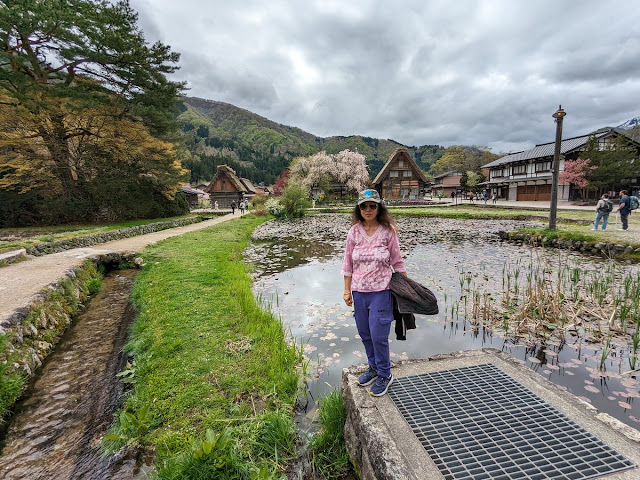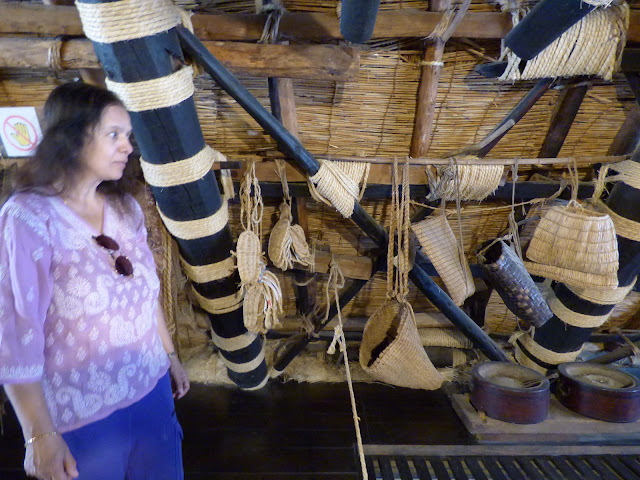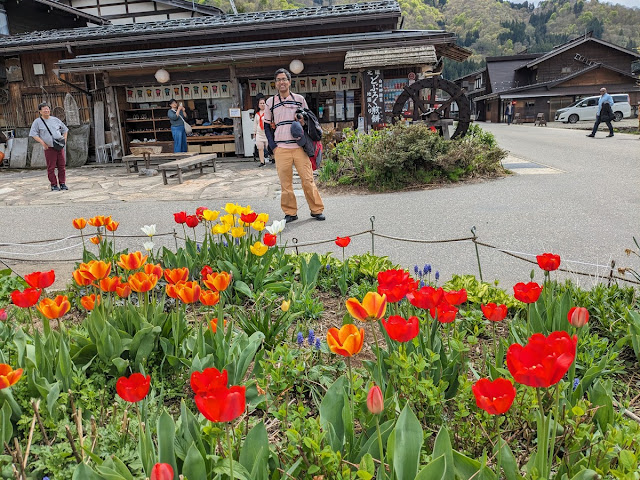DAY 11, Apr 22 Mon 2024:

Kyoto-Nagoya shinkansen, Nagoya-Takayama limited express, Day trip to Shirakawa-go
Checked out
In the morning, our train was at 6:14, so we vacated our apartment, took pictures as usual,
walked to the train station and boarded our train. For the electronic ticket the turn stile would provide real tickets once you scan the qr code
Kyoto to Takayama Logistics
SHINKANSEN KYOTO to NAGOYA
we took a shinkansen train up to Nagoya, we had already booked the tickets before landing in Japan.
1st leg: Kyoto To Nagoya [33 min] 6.14—6.48 NOZOMI.
LOCAL TRAIN, BUS COMBO PLANNED: Nagoya-Gifu train, Gifu-Takayama bus
We had planned to take a local train to Gifu from Nagoya which will take 20 minutes and then go to the bus station and take a bus for two hours to Takayama. There were three or four options for that local train to Gifu but the bus was at 7:40 to Takayama from Gifu bus station. if we missed that, the next bus was only at 10:30, we felt this was a tight stressful transfer.
CHANGED THE PLAN TO DIRECT LIMITED EXPRESS TRAIN... NAGOYA TO TAKAYAMA
In the Nagoya Station when we were looking for the Gifu train on the electronic board, we saw a direct train limited express going to Takayama starting at 8:00 AM, we decided it'll be easier to take that though there will be half an hour delay reaching Takayama than if we took the bus train combo.
Mistake in the ticketing
This was basically a good plan but we made a mistake in the ticketing. If we had taken the local train we could have used our ic card PASMO passport. For Limited Express, we have to buy a ticket. We did not understand that and we swiped our IC card for entering the platform from where the limited express would come and depart to Takayama.
We had a relatively long wait and son went down and recharged the ic card with more cash so that we'll have enough money for the ticket to swipe when we reached Takayama.
The Limited Express chugged into the station, we saw all the coaches were marked reserved.. We asked the staff where we can buy a ticket and he told us to go down again. son went down but the staff there asked him for our shinkansen tickets so he ran up again, got the tickets from me and went down again to get the limited express tickets.
I was anxiously waiting with our bags near the limited express, thankfully son came up with the tickets and we boarded the train.
MISTAKE THAT BECAME AN ISSUE LATER
[Remember we had swiped our IC card for the entry, so this would have been registered on our tickets and it will become an issue later when we try to use it in Tokyo because there was no exit for that particular trip. We had already bought the limited express tickets. Anyway we will handle that when we reached Tokyo and used our ic card again. Thankfully the staff there was also kind and believed our word and re energised our card. It is very important to understand and follow the rules otherwise the ic card will become invalid.]
TAKAYAMA
it was a scenic journey through meadows and alpine scenery and we reached Takayama before 10:00 AM.
Shirakawa-go
Obviously our apartment would be ready only by 3 PM, so we put our bags in the locker for 700 yen and walked to the bus station, just adjacent to the train station. We bought bus tickets for Shirakawa go which is 50 minutes away and we were on our way
White Japanese iris...
Shirakawa-go (Shirakawa Village, Shirakawa (“white river”) ) is a Japanese mountain settlement in what was once a wild and unexplored region. The area was named after the river that flows here
Gassho style houses
The Wada House
Nice fusuma[sliding door] with paintings
LOVELY WOOD CARVING IN THE PARTITION BETWEEN ROOMS
Close-up look at the wood carvings...There is a large, ornate Buddhist family altar.
Hon-minoshi Paper...The highest-quality handmade paper used in this house in the partitions as that behind this board...
Nice paintings...
ATTIC:
In the multi-level attic, displays of tools and equipment illustrate how the roof of the house is thatched, we can also get a close look at the inside of the roof structure, which is secured using only straw rope and bindings (neso) made of witch hazel saplings.
Lovely View from the attic... great ventilation too!! this white paper is the highest quality mentioned above
we had enjoyed our visit.
Tulips...
Rustic seat and table...
Gasshozukuri Minkaen Outdoor Museum Area and Deai Bridge/Ogimachi Suspension Bridge
FIREPLACE/HEARTH
Hiama
altar
model of the thatch roof...Thatching is the craft of building a roof with dry vegetation such as straw, water reed, sedge (Cladium mariscus), rushes, heather, or palm branches, layering the vegetation so as to shed water away from the inner roof. In Japan, Thatched roofs are made of japanese silver grass, reeds, rice straws, wheat straw, etc., all of which are readily available.
SERICLTURE/SILKWORM REARING
Awesome scenery all round, cherry blossoms in full bloom
waterfall...lovely reflections in the pond...
.jpg)
below is the entrance/exit of the museum. It had been a great experience!
2 different shades of bloom in the same tree...
we took the bus back, walked to our apartment after collecting our bags from the locker
RIKKA HANASATO APARTMENT, TAKAYAMA
Report continues:















































.jpg)






.jpg)
.jpg)
.jpg)












.jpg)
.jpg)
.jpg)
.jpg)
.jpg)
.jpg)

.jpg)
.jpg)
.jpg)
























No comments:
Post a Comment