DAY 14, MAY 19, Thursday: 9.30 am online ticket to Parc Guell. Took bus 26 from Placa de Catalunya and got down at Park entrance. After 2 hours at the park, we walked to the metro station. Went to Palau Guell. Then Museu Frederic Marès
Park Güell
If we take metro L3 TRINITAT NOVA [ 7 Min/5 stops] and get down at VALLCARCA, there is uphill 650 m walk. Everybody who has done it crib about it... it looks pretty steep in google view too.
So we took the bus.
BUS 24 EL CARMEL, from Placa de Catalunya -Rambla Catalunya, 30 min, 16 stops, er had to get down at Ana Maria Matute , 170 m walk. Fellow passengers guided us when we tried to get down early. We follow the blue dot on our offline google map on our phone, but it some times does not update in real time, takes a few seconds.
The park was built from 1900 to 1914 and was officially opened as a public park in 1926. In 1984, UNESCO declared the park a World Heritage Site under "Works of Antoni Gaudí" The park was originally part of a commercially unsuccessful housing site, the idea of Count Eusebi Güell, after whom the park was named.
Count Eusebi Güell was a prominent industrialist in Barcelona and he decided to build a garden city with 60 houses on a hill called Montaña Pelada (Bare Mountain). The venture was not successful and only two houses were built (not by Gaudí), and Güell convinced Gaudí to buy one of them (designed by Ramon Berenguer). This house is now the Casa-Museu Gaudí, which contains furniture designed by Gaudí and other personal effects of the architect. The park was designed by Gaudí and built between 1900 and 1914. The city has owned the park since 1923.
We bought the online tickets for the morning slot, € 10, 9:30 am to 7.30 pm if you arrive before or after the controlled access hours you can get in for free. But they check the tickets when you exit. We arrived only by 8.30 and the control was already in place. So we waited till the correct time and entered the monumental zone .
MONUMENTAL ZONE
Monumental Zone (main entrance, terrace, viaducts, and the parts containing mosaics), is the main attraction.
From the Carmel road entrance, we cross the Puente de Abajo, which is the first of the viaducts in the network of roads that cross the topography and connect the various parts of the park.
Gaudí designed three viaducts five meters wide that, winding up the mountain, led the carriages from the main entrance, on Olot Street, to the upper part of the urbanization, the Tres Cruces hill. They are known as the Puente de Abajo, the Puente del Medio and the Puente de Arriba. They are suspended on a structure of inclined columns and vaults made with rough stones from the same land.
The other important artery of the urbanization is the transversal street, with a width of 10 meters, which connects the Carmel road with the exit for Sant Josep de la Muntanya, bordering the great square above. Gaudí also designed three-meter-wide paths for pedestrians and shortcuts with stairs and slopes that allowed direct access to the different plots.
At the top of the park is the Closed Chapel, which has a large cross on top of it. This place has very good views of the city.
Gaudí designed three viaducts five meters wide that, winding up the mountain, led the carriages from the main entrance, on Olot Street, to the upper part of the urbanization, the Tres Cruces hill. They are known as the Puente de Abajo, the Puente del Medio and the Puente de Arriba. They are suspended on a structure of inclined columns and vaults made with rough stones from the same land.
GRAND SQUARE
El Teatro Griego o Plaza de la Naturaleza
On top of the salon is a public square with a very large undulating bench in the form of a sea serpent that has backrests adorned with the broken bits of glazed tile.Sala Hipòstila
Sala Hipòstila was intended as a market for the urbanization.
It is made up of 86 fluted columns that are inspired by the Doric order. The outermost are inclined, in a wavy movement and openly contrary to the rules of classical composition, reinforcing the perception of their structural role. The colonnade is crowned by an entablature on which the corrugated bank is placed. A pipe arranged inside it collects rainwater that is filtered from the square to collect it in a large underground cistern, which has the overflow mouth of the ladder dump. Inside the room, the absence of columns in some sections creates spaces that simulate three naves, as in a large temple.
Also called the Salon of the Hundred Columns, which was supposed to be a market place. The columns really number only 84 and are Doric in form. The ceiling of the Salon has tiled mosaics with designs on the ceiling. THE DRAGON STAIRWAY
The staircase is organized in three sections, through which water runs from a fountain that fed from the cistern located under the Hypostyle Hall. On the first landing there are some whimsical shapes, like grotesques, halfway up the stairs is the coat of arms of Catalonia and higher up is the dragon -or salamander- covered in trencadís , which has become the most popular image in the park. In the last section of the staircase, sheltered under the Hypostyle Hall, there is a bench in the shape of an odeon.PAVILIONS
The one on the left served as a concierge, with a waiting room and a telephone booth, and the one on the right was the doorman's residence, hence its name Casa del Guarda , which today is part of the MUHBA (Museum of History of Barcelona). Both have very beautiful roofs, built with the traditional Catalan-style partitioned vault, covered with trencadís (mosaic created with ceramic fragments, basically tiles).
The Washerwoman's Portico
The portico takes the form of a great wave on inclined columns, with a double column acting as a buttress. It is one of the best examples of the organic architecture that Gaudí defended. The same sense, both structural and aesthetic, can be seen in the spiral ramp that, at the end of the route, leads down to the house.
We left the park and walked to the metro station. Instead of the easy downhill 650 m walk, it was a stupid long walk along main roads.
Anyway, we got to the station and took the metro to Palau Guell.
Palau Guell 10-8; 12 e/9e; monday closed METRO LINE 3, get down at LICEU.
Palau Güell
Eusebi Guell was a rich businessman who became the patron of Antoni Gaudi. Gaudi designed for him his home, the Palau Guell. In this house, Gaudi designed everything, including the stained glass, the furniture, the lighting, the wrought iron decoration, the fireplaces,and the twenty chimneys on the roof designed using trencadis (mosaic of broken tile shards).
The building was constructed between 1885 and 1889.
Guell wanted to use this house for artistic discussions and acts that he could enjoy with his friends, who were the cream of Catalan society at that time. The grand salon had an organ for musical recitals. From the higher floors, the Guells could observe visitors in the parlor without being seen themselves. The wrought iron bars in the front of the building also allowed one to see the street from inside the house, but not the contrary. The inside of the palace was influenced by Mudejar art. The Unesco designated the building as a World Heritage site in 1984
We walked to our next sight.
The roads are a delight to walk through, with craft shops lining them






















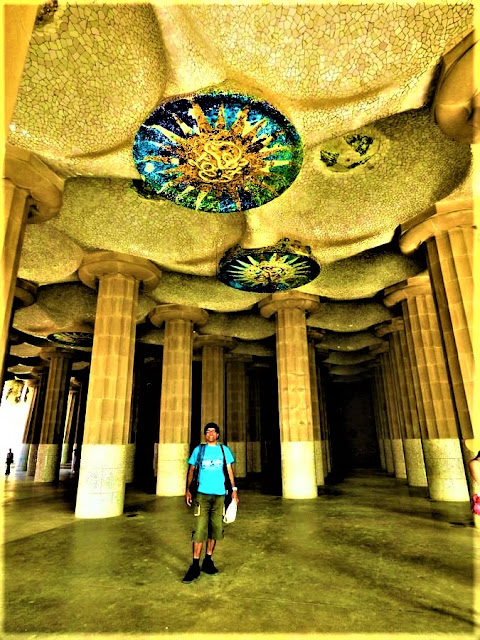


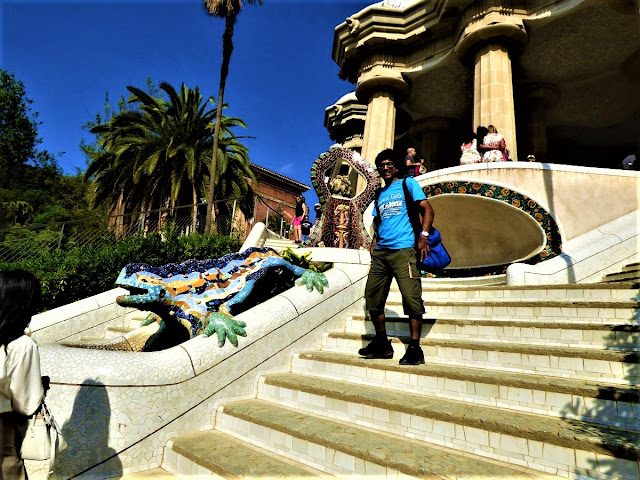
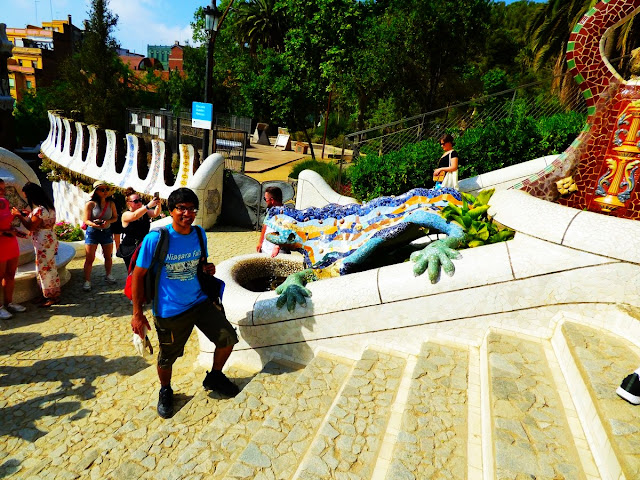
























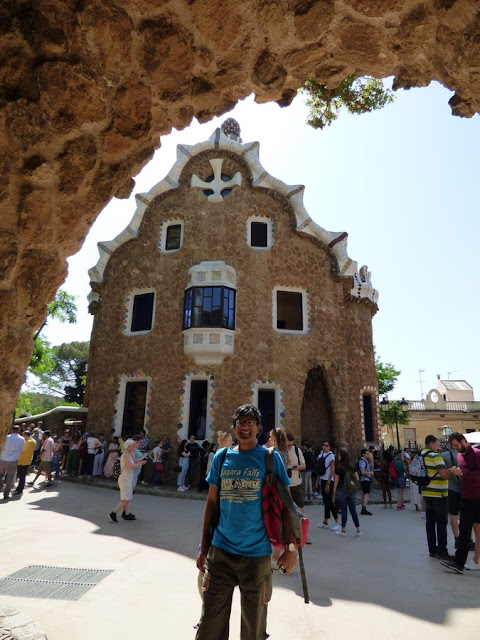


















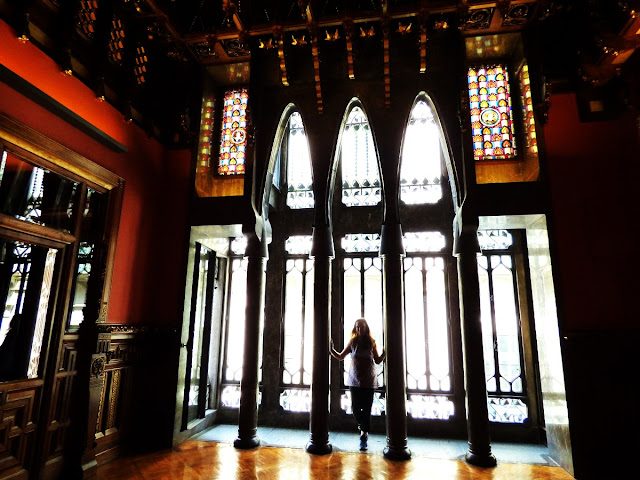

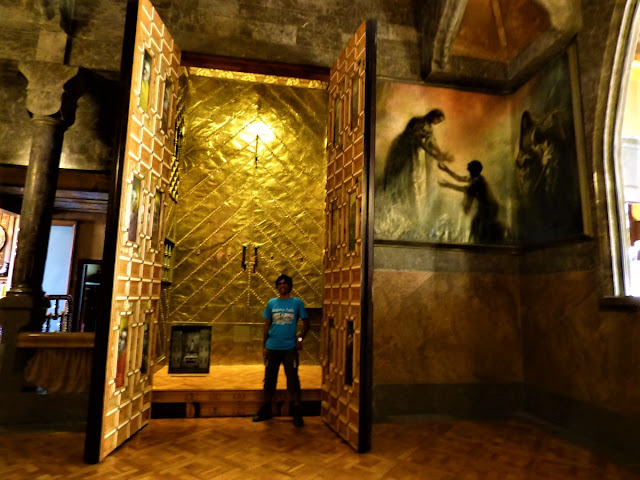



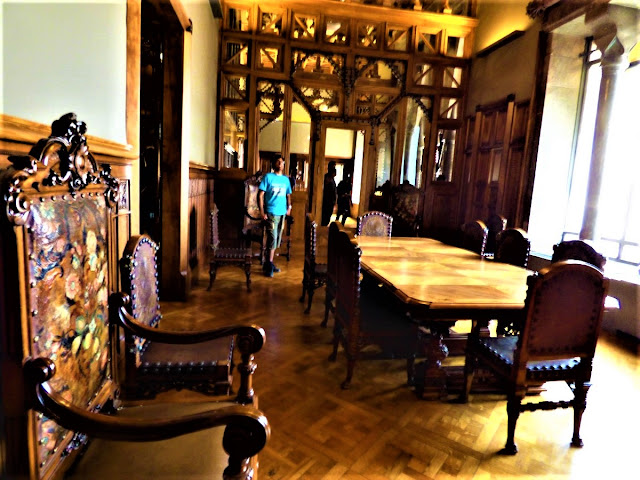
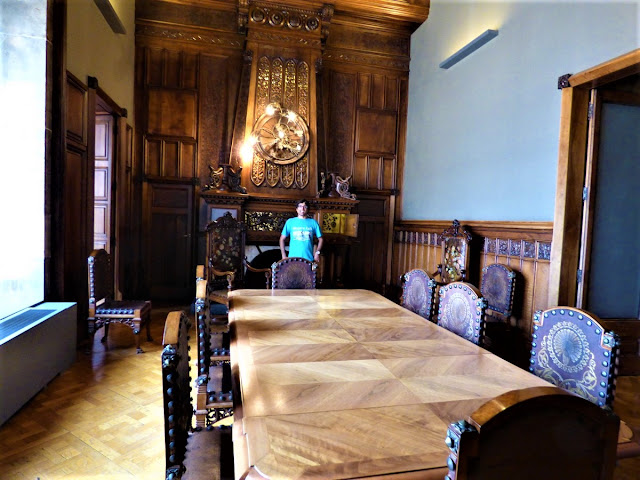












































No comments:
Post a Comment